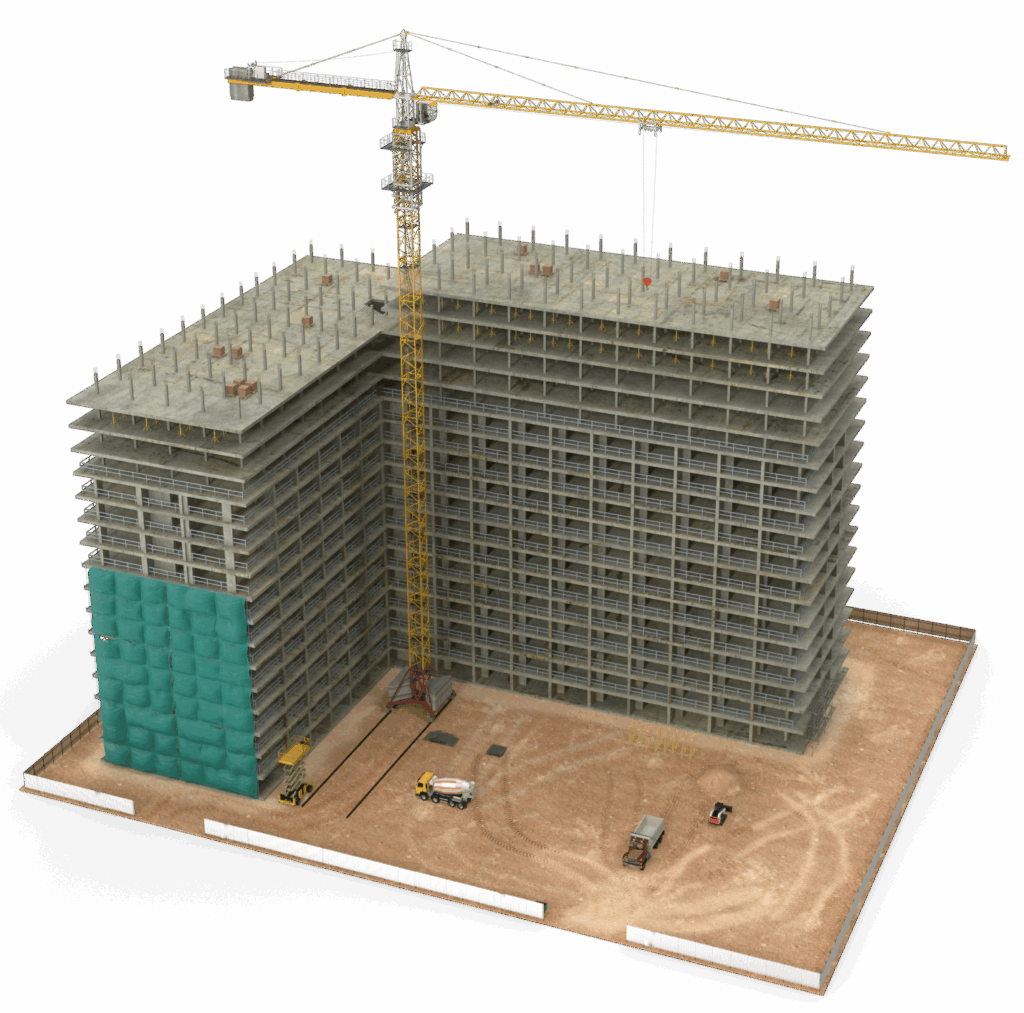Autodesk Revit: BIM Software for Design, Engineering, and Construction

What is Autodesk Revit?
Unlike traditional CAD tools, Revit creates a BIM model that connects geometry with real-world data, allowing project teams to plan, visualize, analyze, and document every stage of a building’s lifecycle. From concept to maintenance, Revit supports the entire architecture, engineering, and construction (AEC) process.
Autodesk Revit is industry-leading BIM software (Building Information Modeling) that enables architects, engineers, and construction professionals to design, document, and manage complex projects in a single intelligent model.
With Revit, you can:
- Collaborate across disciplines using shared BIM models
- Automate schedules, sheets, and documentation
- Improve analysis and coordination between architects and engineers
- Streamline your entire design-to-construction process
Why Design and Construction Teams Choose Autodesk Revit
Revit helps professionals design with accuracy and confidence, using intelligent tools and features that adapt to every project’s needs.
Architects can explore design concepts and visualization tools to communicate intent clearly, while structural engineers and contractors use the same shared BIM model for coordination and analysis.
Revit empowers teams to:
- Create detailed 3D models for architecture, engineering, and construction.
- Improve collaboration by sharing real-time project information with all stakeholders.
- Generate schedules, sheets, and documentation directly from the model.
- Detect errors early through analysis and automated coordination tools.
- Enhance design intent using Dynamo automation and Insight for energy modeling.
This unified BIM solution helps reduce issues, eliminate duplicate work, and improve quality across every stage of the design and build process.
Key Features and Capabilities of Autodesk Revit
Collaboration and BIM Workflows
Revit is built for communication and collaboration, connecting design and construction professionals through shared data environments. Using integrated BIM tools, teams can coordinate architecture, structure, and engineering models within one unified system.
Project information flows seamlessly between applications like AutoCAD, Fusion, Inventor, and Navisworks, keeping everyone aligned. Contractors and AEC professionals gain the advantage of centralized files, faster decision-making, and reduced rework, improving project development, maintenance, and overall operation.

Why Choose KETIV for Autodesk Revit
As an Autodesk Gold Partner, KETIV helps architecture, engineering, and construction firms get the most out of their Autodesk Revit investment. We deliver expert guidance, training, and support to help your team master BIM workflows and unlock the power of connected design.
- Personalized setup and onboarding: Tailored implementation for your firm’s design and project processes.
- Training and educational access: Learn from certified experts through the KETIV Virtual Academy.
- Workflow integration: Guidance for connecting Revit with AutoCAD, Inventor, and Fusion extensions
- Continuous support: Access dedicated specialists for questions, issues, and software updates.