What's New in AutoCAD 2025?
Explore the newest features in Autodesk AutoCAD 2025 software, including industry-specific tool sets, new automation, and insights.
Join Autodesk’s Technical Enablement Specialist, Volker Cocco as he covers the latest updates to AutoCAD 2025. Including features that unlock insights and automation with the help of Autodesk AI!
What's New in AutoCAD 2024
AutoCAD 2024 is built to accelerate workflows and seamlessly share your vision with innovations designed to unlock your creative potential.
Watch the replay of this KETIV Virtual Academy session with KETIV Senior Application Engineer, Chuck Hackett and Autodesk AutoCAD Technical Enablement Specialist, Volker Cocco to learn the latest updates to AutoCAD 2024.
What's New in AutoCAD 2023
The 2023 update to AutoCAD include are making a huge difference in the manufacturing space. Discover how this update allows:
- Rapidly sending and incorporating feedback into your designs
- Importing feedback from printed paper or PDFs and adding changes to your drawings automatically, without additional drawing steps
- Introduction to the new cross-platform 3D graphic systems
Check out the replay of the session here!
What's New in AutoCAD 2022
AutoCAD software continues to innovate with its latest 2022 release by emphasizing collaborative and automatic workflows that let you work with more people, from more places, with fewer errors. New feature commands like Trace and Share allows users to collaborate and review. Similarly, the improved web and mobile app integration allows AutoCAD 2022 to be accessible from all sorts of environments. AutoCAD 2022 is the culmination of years of innovation allowing users to connect and work like never before. Read more on how AutoCAD 2022 can help you improve performance and quality of life.
What’s New in AutoCAD 2022 – The Connected Design Experience
AutoCAD 2022 Streamlines the Drawing Review Process with New Tools
Included in AutoCAD 2022 is a host of a variety of new tools to help streamline your drawing review process.
The new Trace tool allows your collaborators to markup drawings without altering the original (imagine a user accessing the mobile app while on the construction site for example). These markups can then be opened in the desktop app where all the notes will be visible and can be updated to the original as needed.
Similarly, the Share command will now let your team share controlled copies of a file directly from AutoCAD. Using Share, you can send a copy of a drawing with limited viewing or editing rights to someone else within your team, allowing for more control over who can make changes to your drawings.
The new Count tool automates the counting of blocks and geometry, a process which has largely been manual and tedious in the past. Rest assured knowing counts will be quicker and more accurate than ever before. These counts can even be exported to dynamic tables for intelligent updates.

Improved Performance and Quality of Life Changes
With any new release, you can expect faster and more stable performance. This release is no different and also includes a variety of quality of life changes for the user.
AutoCAD 2022 includes more customizable installations that allow you to work within the program even during the installation. Autodesk has reduced the overall number of clicks for the process as well. In addition, the start and home page user interfaces have been updated with an emphasis on ease of access to your files.
Users are also now able to view and edit multiple drawings using the new floating window functionality. This allows the user to drag tabs off of the main window into their own dedicated window for more convenient placement.
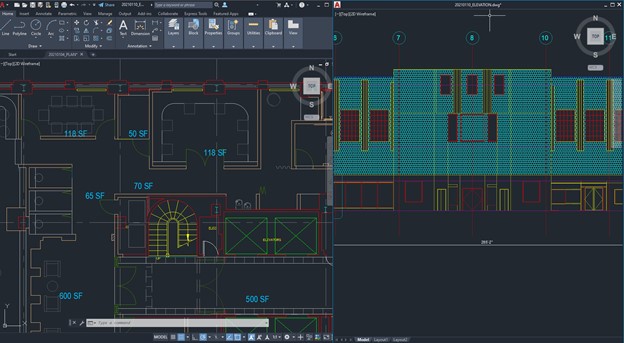
Improve engineer efficiency with Push to Autodesk Docs
The end deliverables for many companies are dwg or PDF files that must be uploaded or shared. Autodesk Docs offers a cloud-based, file storage solution to facilitate collaboration within your teams. Now in AutoCAD 2022, you can even upload PDFs directly from AutoCAD to Autodesk Docs without leaving the program!
Outside the desktop application, the AutoCAD web app also now has connections to Autodesk Drive and Autodesk Docs, allowing for cloud connectivity on the go.
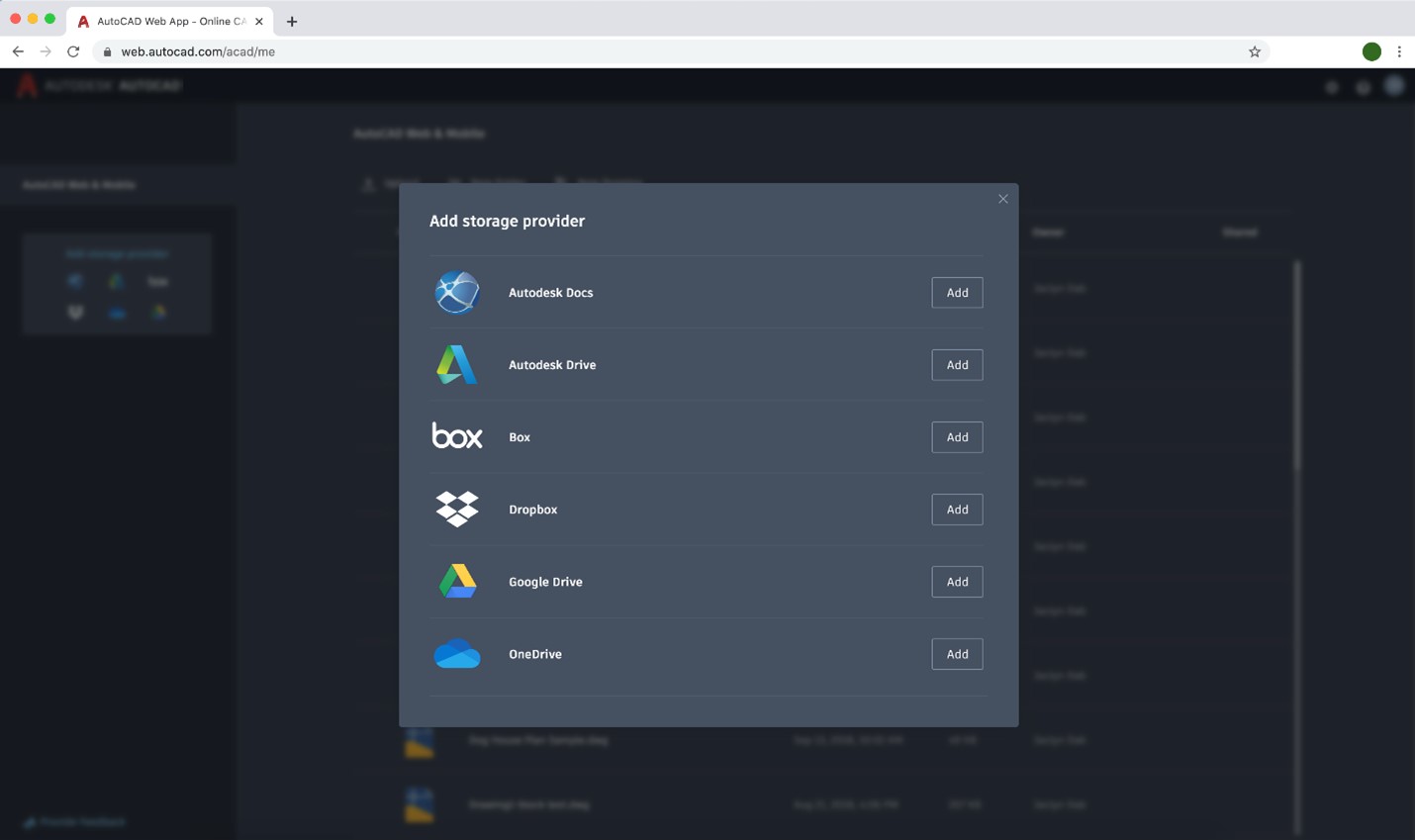
AutoCAD 2022 for Mac and AutoCAD LT 2022
AutoCAD 2022 is also available for Mac and as AutoCAD 2022 LT!
In conclusion
This latest release of AutoCAD emphasizes collaboration and connectivity. In addition to various quality of life and performance improvements, users can look forward to a host of new tools and workflows which enable your team to work across multiple platforms, regardless of geography, and with more efficiency than ever before.
For more information check out our Virtual Academy Session “What’s New in AutoCAD 2022”
AutoCAD Specialized Toolsets 2022
AutoCAD Specialized Toolsets in 2022 help you work more effectively. The updates are packed with industry specific product updates and enhancements to increase productivity, streamline design processes across Manufacturing, Architecture, Engineering and Construction.
Updates in AutoCAD Specialized Toolsets 2022
AutoCAD Plant 3D
The New Project Compare feature will allow Plant 3D users to compare an entire project configuration to a reference or template project. Users will then be able to choose whether to sync items or property differences from one project to another.
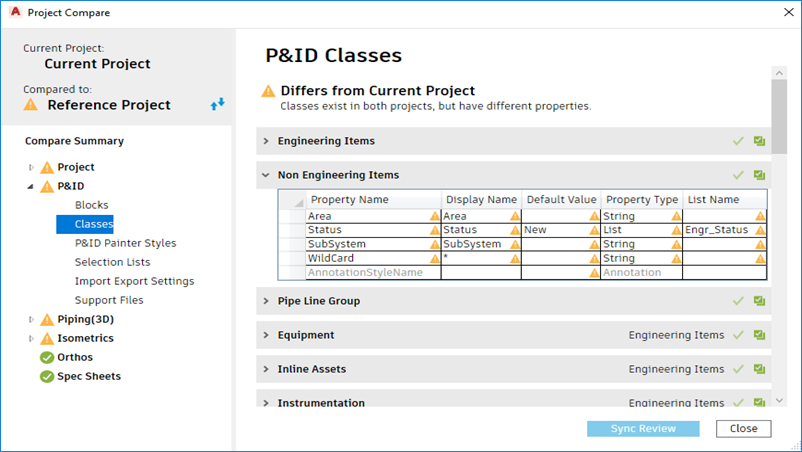
Isometric Styles and Dimensions have been completely overhauled with a new direct edit integration. Users can now access advanced configurations found in the IsoConfig.xml directly in the project setup.
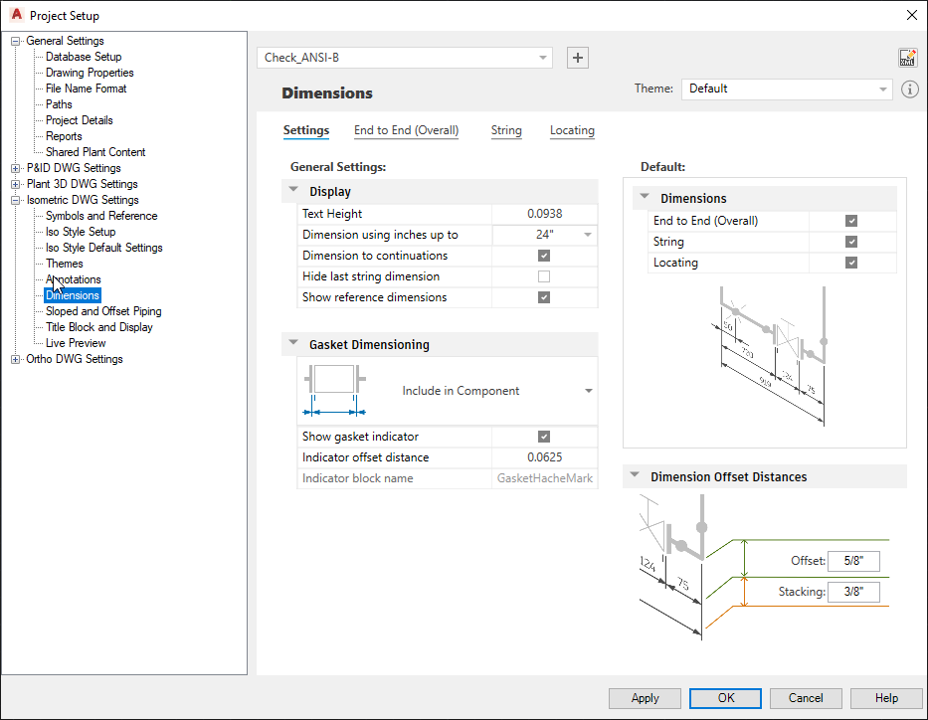
Lastly, users were previously limited to displaying coordinates on orthographic drawings where the model was originally created. With the Ortho Offset Location enhancement, users can now display multiple coordinates in any orthographic drawing.
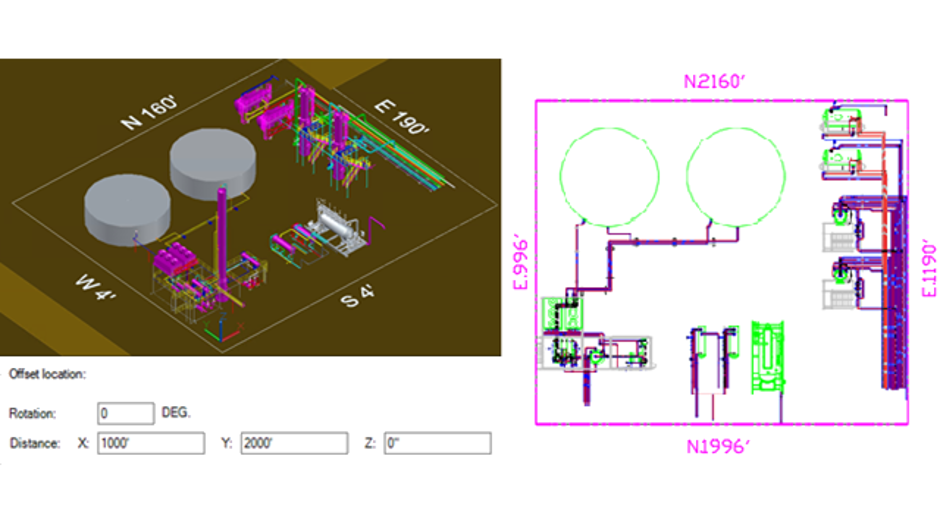
AutoCAD Electrical
New in the Electrical toolset is SQL Catalog support for Autodesk Vault. Bill of Material reports from Vault now include the electrical data and details from drawings. Autodesk has also introduced the ability to modify the SQL server timeout setting variable by using the command AESetSqlServerTimeOut. The timeout setting is meant to prevent (VPN) disconnection errors to the SQL catalog database.
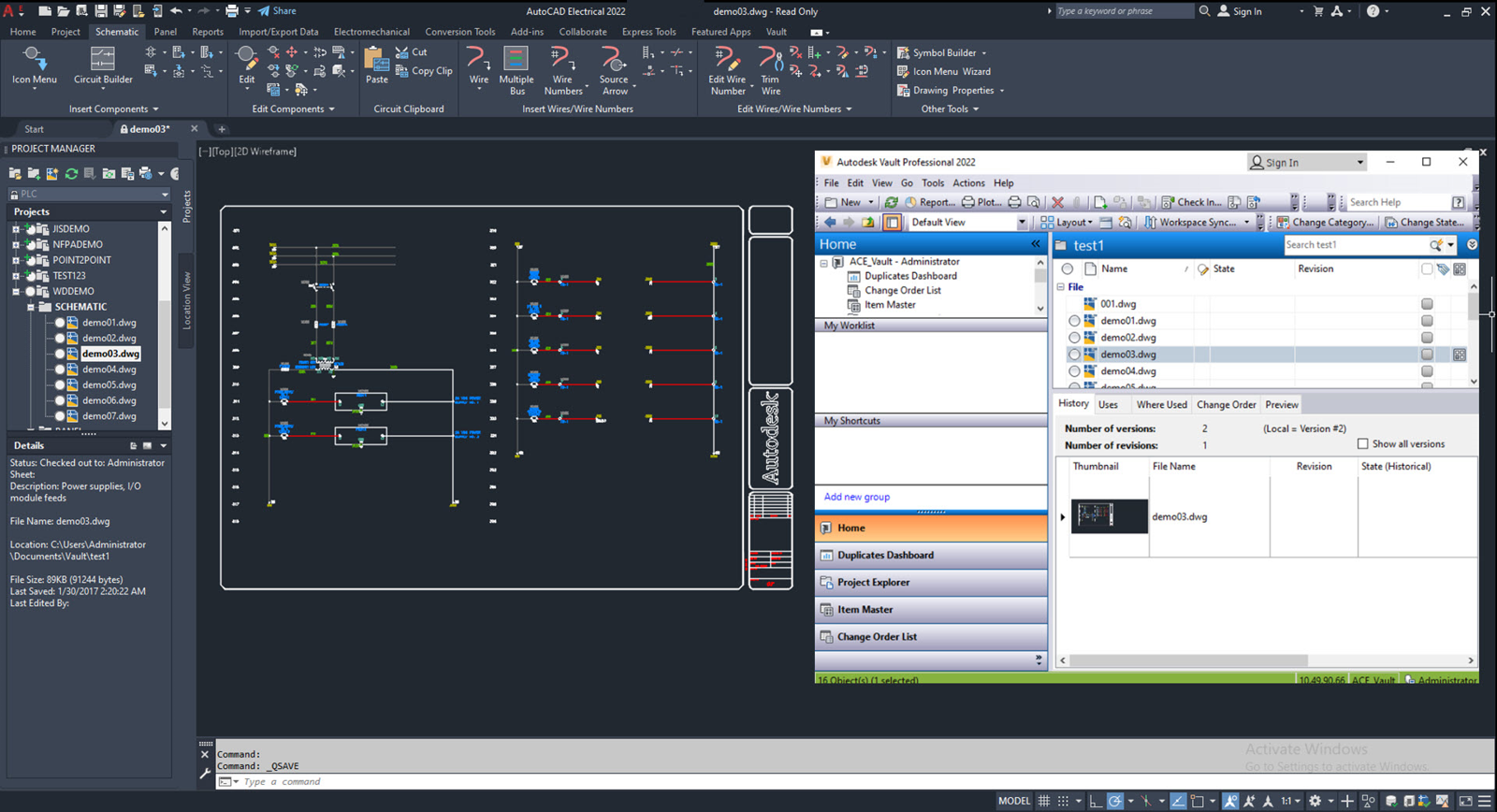
Autodesk has added new manufacturing content from Rockwell that can be leveraged in schematic designs, catalog data and footprint drawings.
Lastly, LISPSYS Unicode support has been added to provide full-width character languages compatibility.
AutoCAD Mechanical
To coincide the new annotation updates in AutoCAD 2022, users can now annotate AutoCAD Mechanical documentation leveraging the latest weld symbols. The weld symbols now support the standard revisionsin both ISO (ISO 2553:2010) and JIS (JIS Z 3021:2016). Users can also choose to update legacy drawing standard revision from previous releases directly in the options’ dialog.
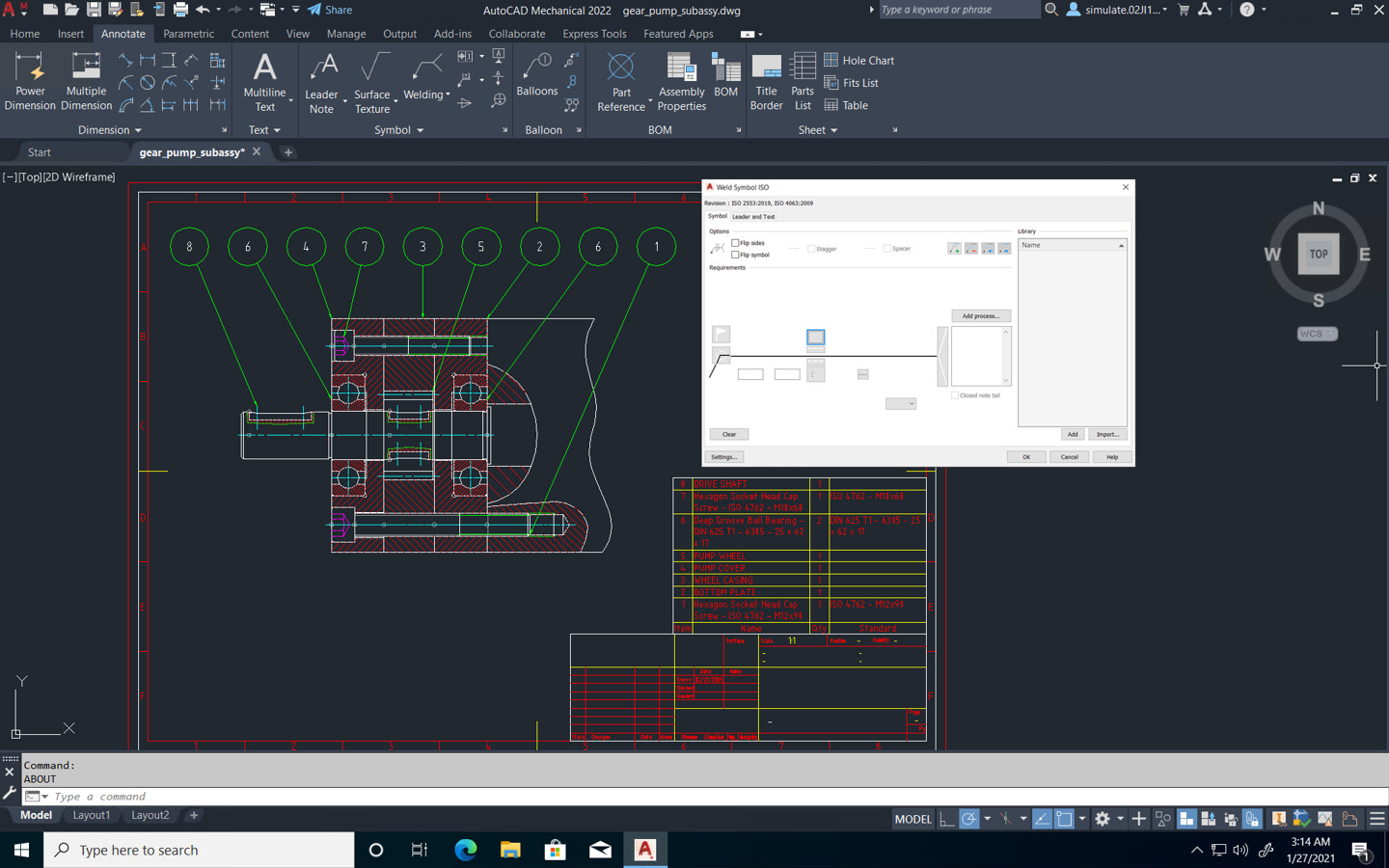
AutoCAD Architecture
Design Center content packs have been updated with 80 new MVBLOCKs and block references for both AutoCAD Architecture (US Imperial) and (US Metric) for non-English languages. Autodesk Revit content includes Equipment, Furnishing, Parking, Food Service, and more.
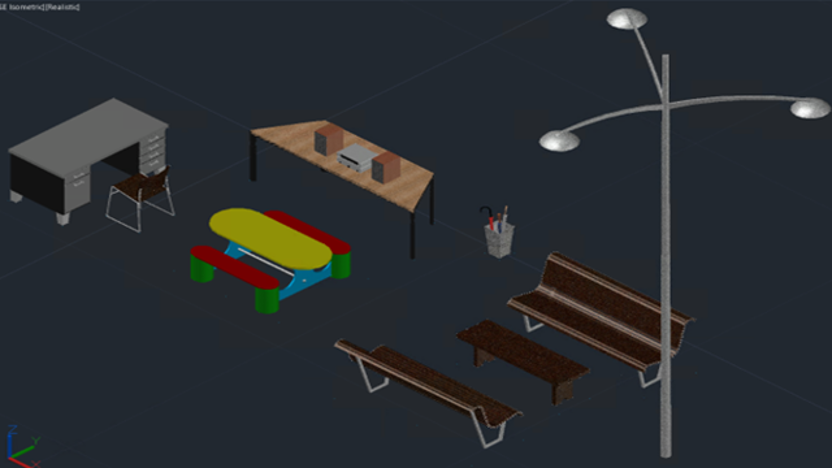
With Autodesk’s continuous enhancements to collaboration in AutoCAD 2022, unique to Architecture is the Extended Data tab in the Properties palette. Additional object information such as Property Sets and Drawing Properties will now be visible to collaborators.
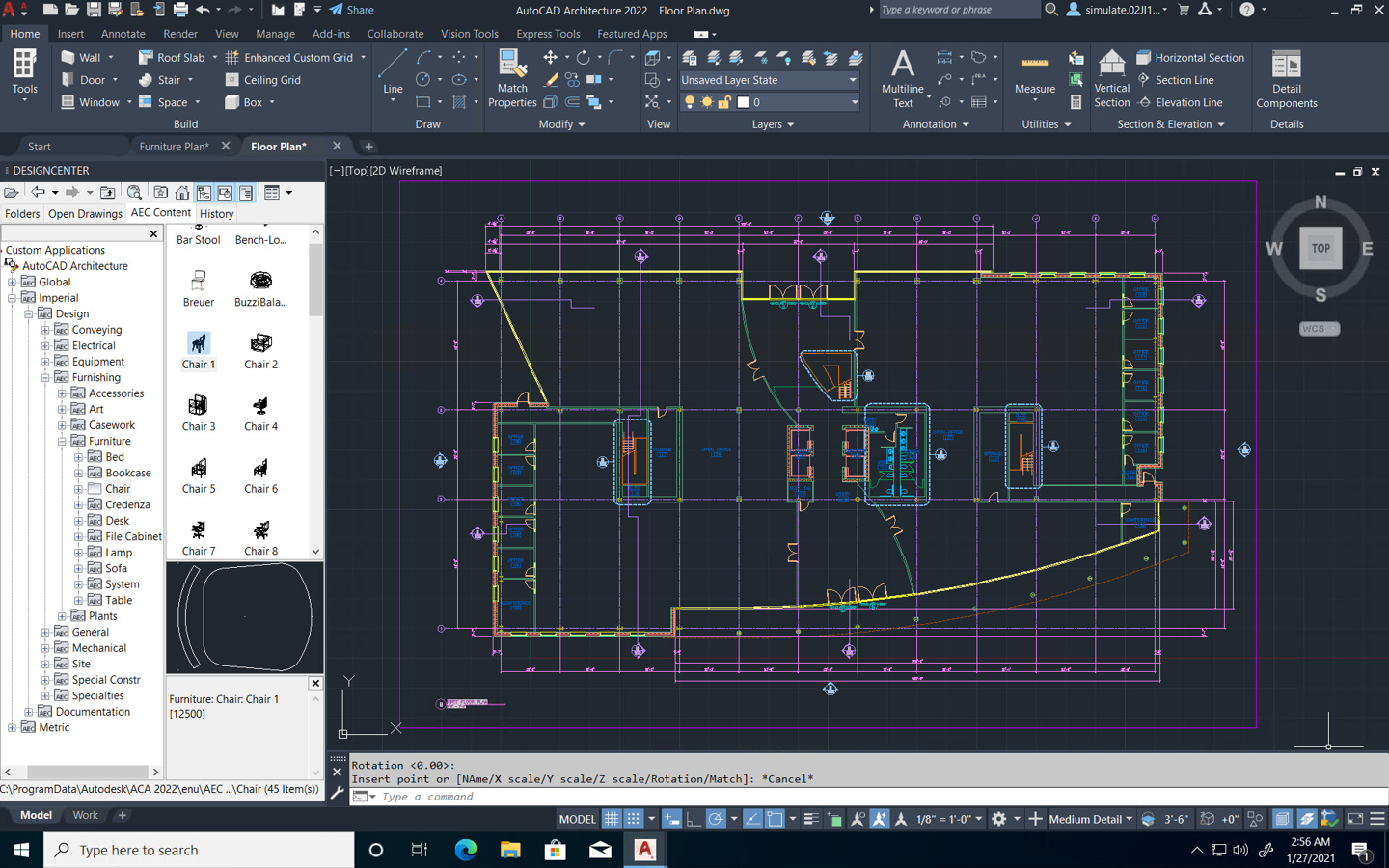
AutoCAD MEP
Say goodbye to annoying error messages when saving to previous versions. Autodesk has introduced a new command PURGEAECDATA, which will allow users to remove invisible AEC data to retain versioning control for AutoCAD Architecture and MEP Toolsets.
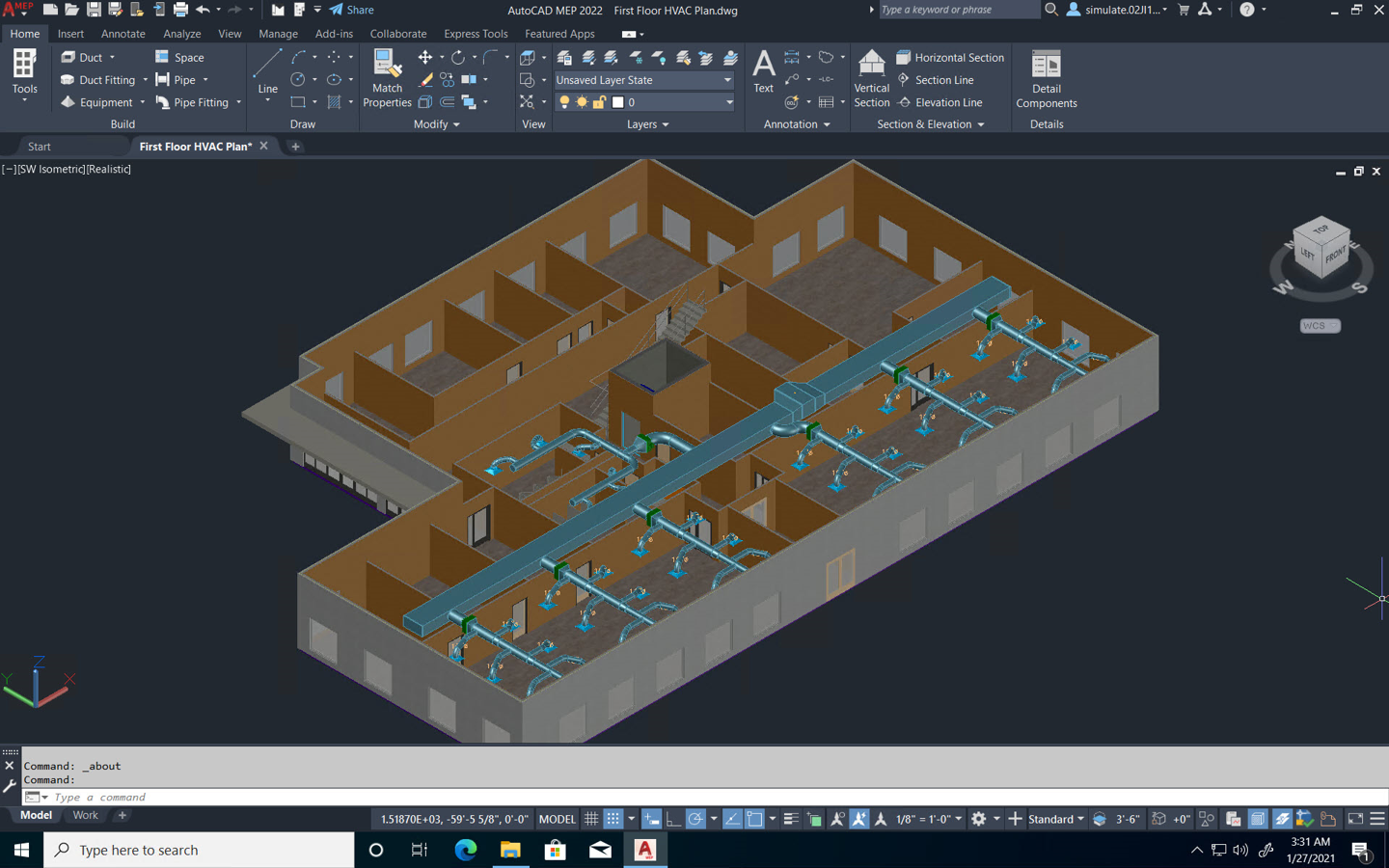
In conclusion
The new updates in AutoCAD Specialized Toolsets will provide you with more capabilities to get work done on time and effectively. You will see the new updates in tools like AutoCAD Electrical, AutoCAD Mechanical, and AutoCAD Architecture.
If you need more assistance, give us a call at 1-866-465-3848 or shoot us an email at support@ketiv.com . Our team will be happy to help!
What's New in AutoCAD 2021
AutoCAD 2021 provides access to better workflows, specialized industry tool sets, and new automations to help you achieve the ultimate productivity in 2D and 3D design. Most of the improvements from AutoCAD 2021 are geared towards enabling remote collaboration between users and providing a faster, seamless user experience. Follow us with this What’s New in AutoCAD 2021 blog.
Keep updated with What’s New in AutoCAD 2021.
Work anytime, anywhere
AutoCAD lets you stay remotely connected to your CAD drawings with the AutoCAD web and mobile apps, included with an AutoCAD subscription. These apps facilitate accessing the latest drawings from anywhere without having AutoCAD installed on your computer. With the AutoCAD web app, you can view, edit, and create CAD drawings in a simplified web interface that runs in your web browser, all by simply signing in with your Autodesk ID at web.autocad.com.
Collaboration in AutoCAD 2021 is now a lot easier, with additional cloud storage platforms.
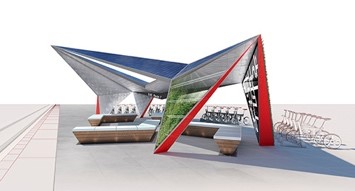
Cloud storage connectivity
Open any DWG file with leading cloud storage providers like Microsoft OneDrive, Box, Dropbox, and now with Google Drive, as well as from Autodesk Drive which is included with your subscription. Starting with AutoCAD 2021, a new partnership with Google allows users to share and access files on Google platforms, whether it is sharing DWGs using Gmail or browsing in Google Drive.
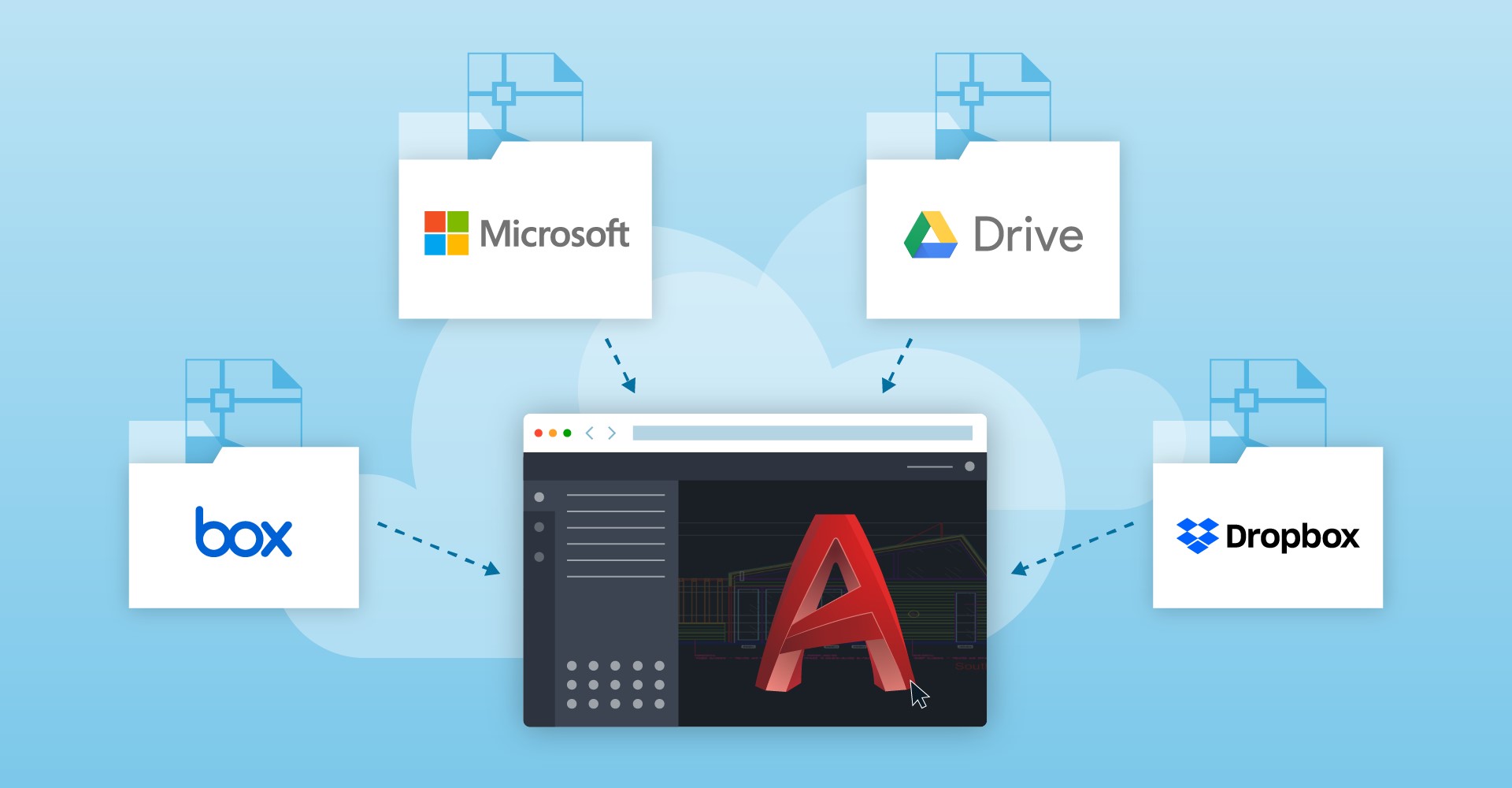
Blocks palette enhancements
Another enhancement to the AutoCAD Web app is the ability to use the Blocks Palette within the app. Insert blocks quickly and efficiently from the Libraries tab on AutoCAD desktop or in the AutoCAD web app. The new Blocks palette lets the user sync recent blocks in a drawing to the cloud and access them from either the desktop or the web making remote collaboration even easier.
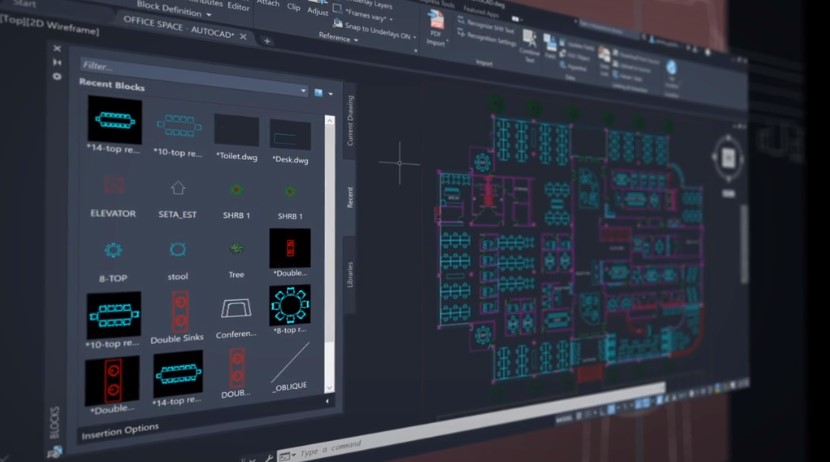
Xref Compare
Another outstanding feature of What’s New in AutoCAD 2021 is XREF Compare. The DWG Compare feature can now also be used for XREFs attached to the drawing. The user is notified if a referenced drawing has changed and can compare versions and make changes without leaving the current drawing. This will allow for further tracking of revisions when using referenced files and should help to minimize errors from different versions.
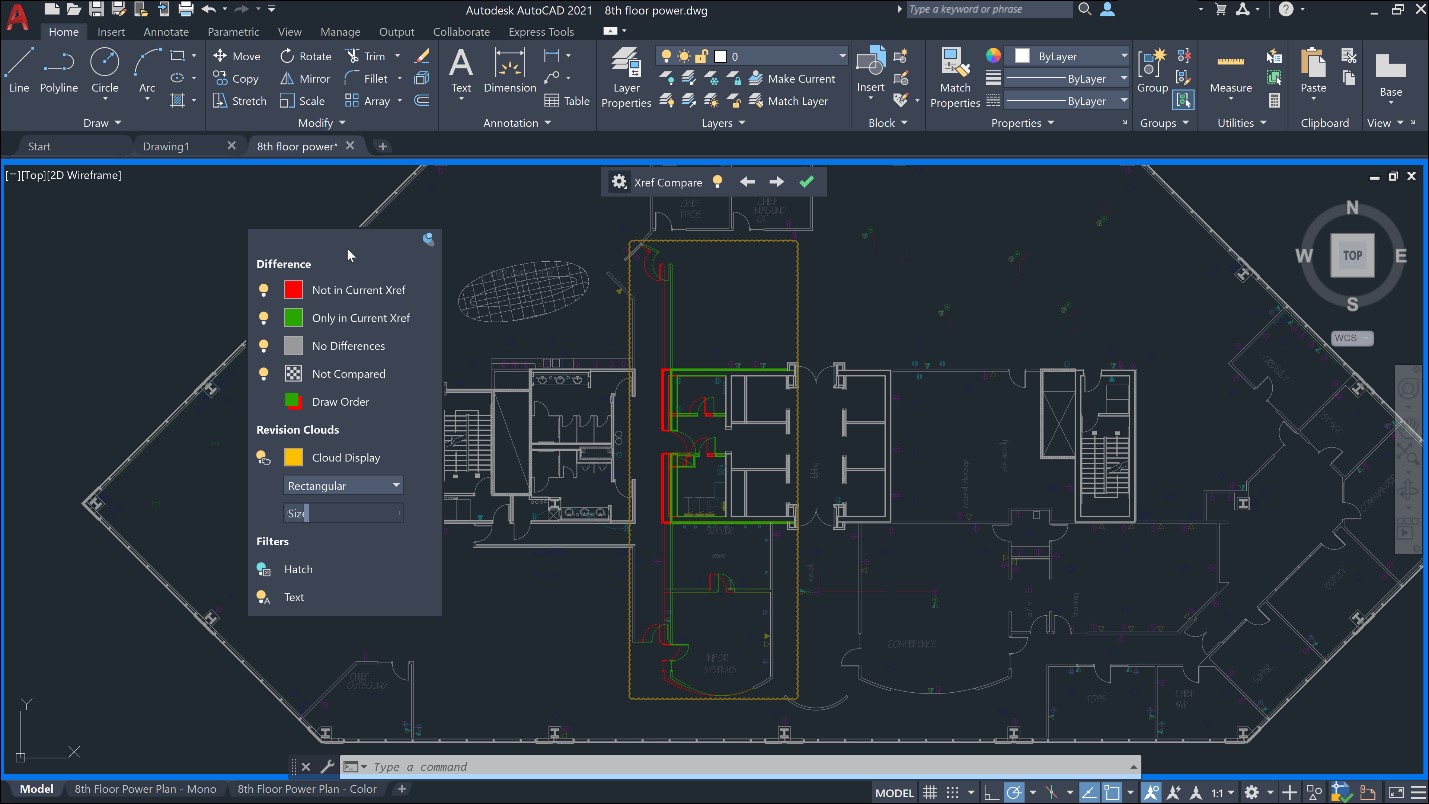
Graphics performance improvements
3D ORBIT, PAN, and ZOOM operations are faster and more responsive with multi-core processors. When panning and zooming in 2D and 3D, AutoCAD leverages the power of multi-core processing to automatically regenerate operations, delivering a much smoother user experience.
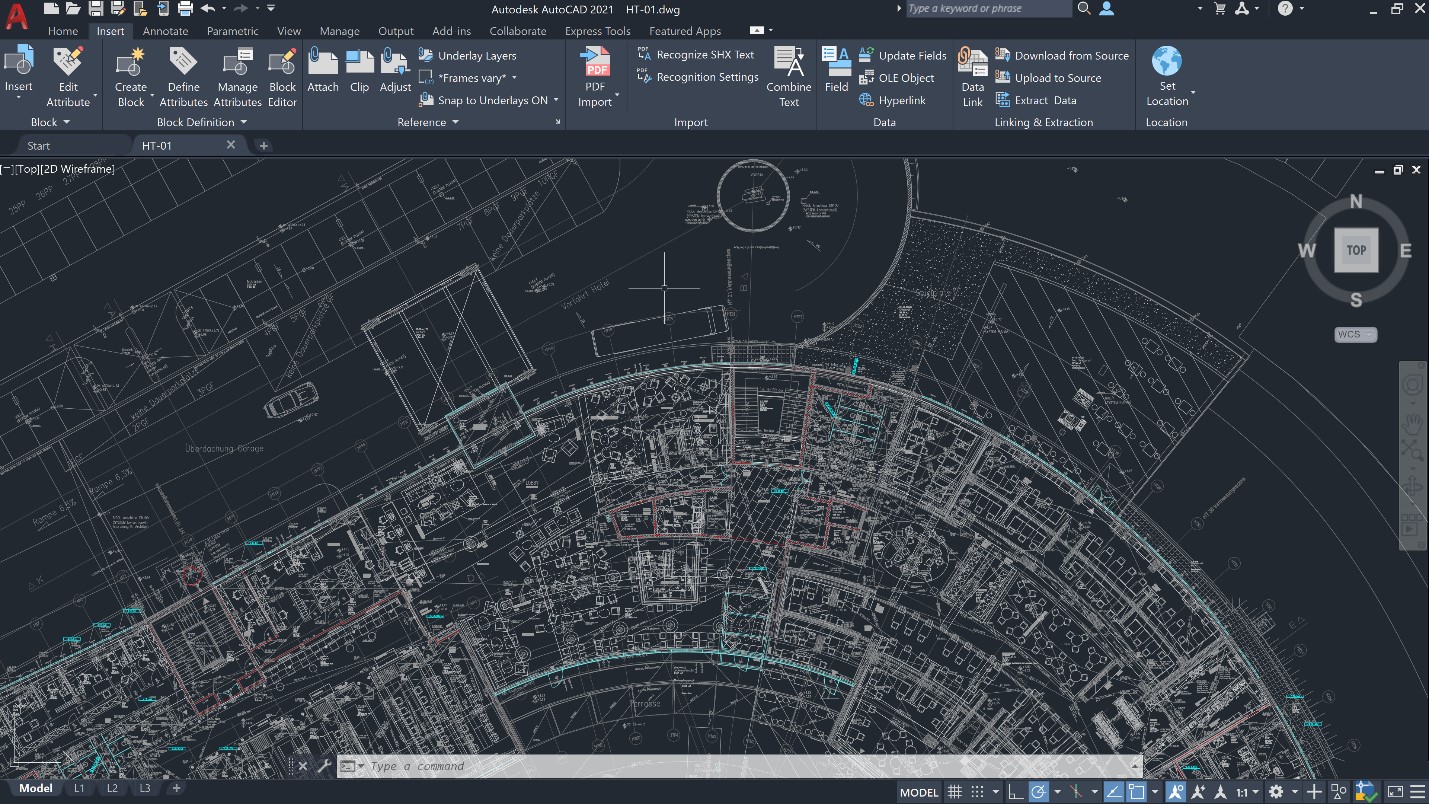
Other Streamlined and Updated Features:
- Trim and Extend are more streamlined and efficient — the default Quick mode now automatically selects all potential boundaries.
- Modify the arc size for any revision cloud with the new REVCLOUDPROPERTIES command. This command allows Revclouds to now be treated as separate entities, rather than as Polylines.
- Split a line, arc, or open polyline at a user-selected point, using the new BREAKATPOINT command.
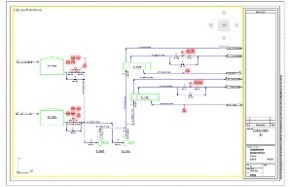
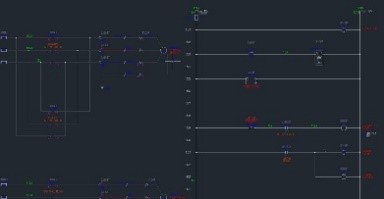
In conclusion
What’s New in AutoCAD 2021 provides a lot of great updates to improve workflows and effectively enable users to work remotely.
What's New in AutoCAD 2020
AutoCAD 2020 has exciting new features and improvements to help you be more efficient. Here are some key highlights within the new version.
AutoCAD Classic Updates
AutoCAD + Mobile and Tablet
Instead of lugging tons of paperwork to the job site, AutoCAD mobile allows you to edit and view DWGs from an iPad, Android Tablet, and Windows Tablet or mobile device in the field. AutoCAD mobile allows you to update drawings anytime, anywhere- even when you are offline. It includes the mobile app with AutoCAD or AutoCAD LT subscription purchases.

AutoCAD + Cloud Storage
Access any DWG file with Autodesk’s cloud and now includes Microsoft and Box cloud capabilities. Go to drive.autodesk.com to get started using cloud storage for your Autodesk products.
AutoCAD Blocks Palette
The block tab now includes visual depictions of the block to allow for easier drag and drop into the drawing. In addition, the recent tab allows for quick selection of recently used blocks. In addition, using the drop-down panel within the block palette, the user can change the view from icons to a list or vice versa.
Quick Measure
This new feature when turned on allows to see all nearby measurements simply by hovering your mouse. Click Measure then select Quick in the toolbar to use.
New Dark Theme
AutoCAD 2020 has a new dark theme with a blue interface to help reduce eye strain and allow for sharper contrast for icons.
Faster Saving
The save command is most commonly used in AutoCAD and even though make it a half second faster may not seem like a lot, this can take hours of time back for you each year! AutoCAD 2020 performance improvements allow for 50% faster time for saving for machines with solid state hard drives.
Enhanced DWG Compare
DWG Compare was released in AutoCAD 2019 and some new improvements to the feature are included in AutoCAD 2020. To access the DWG Compare Feature, select the Collaborate tab and select DWG Compare. Now you can see the differences between the two DWG files within the current drawing and within the toolbar the user can toggle on and off the comparison within the current drawing. When changes are made within the current drawing, the new differences are highlighted in real time.
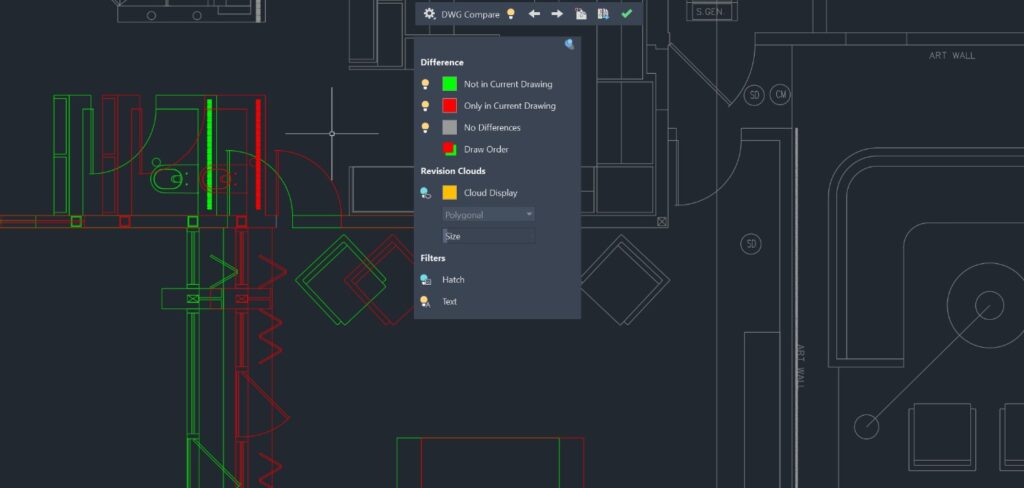
Learn more about the updates to AutoCAD, Inventor, Vault and Inventor Nastran directly from the Product Managers themselves by checking out our resources page below.
Rather watch it?
Check out this Virtual Academy session that covers the updates in AutoCAD 2020.
What's New in AutoCAD 2019
What’s new in Autodesk AutoCAD 2019? Every year we discuss the newest features of the newly released AutoCAD, however, this year is a little bit different. Along with the latest updates, we’ll be focusing on One AutoCAD.
One AutoCAD – What’s new with Specialized Toolsets?
Watch the latest Autodesk Virtual Academy session on Specialized Toolsets in AutoCAD above.
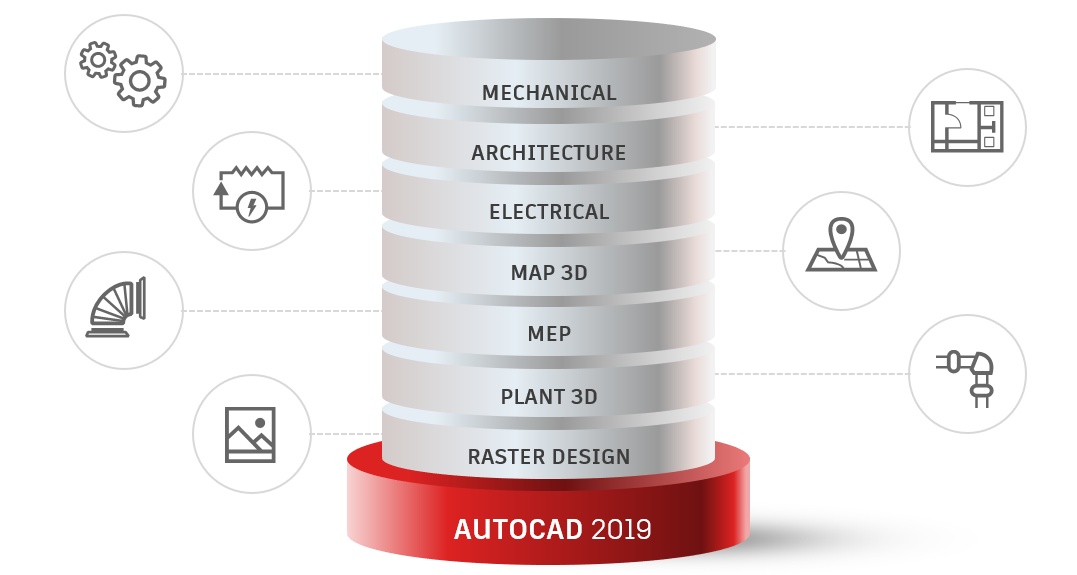
One AutoCAD is identified by its ability to allow access to 7 specialized toolsets that will help users work faster and be more efficient. These specialized toolsets are essentially vertical products such as AutoCAD Electrical and AutoCAD Map 3D that have been compiled into a single AutoCAD 2019 product offering.
What this essentially means is that now when you subscribe to AutoCAD 2019, you will be able to download AutoCAD toolset and the following toolsets:
- Architecture Toolset
- Electrical Toolset
- Mechanical Toolset
- Plant 3D Toolset
- MEP Toolset
- Map 3D Toolset
- Raster Design Toolset
At the same time, Autodesk has enhanced the latest 2019 release of AutoCAD by adding things like:
DWG Compare
The ability to compare two different documents and the differences between the 2 versions of a dwg or a dxf. So, you no longer need to do this outside of AutoCAD or in a third-party tool.
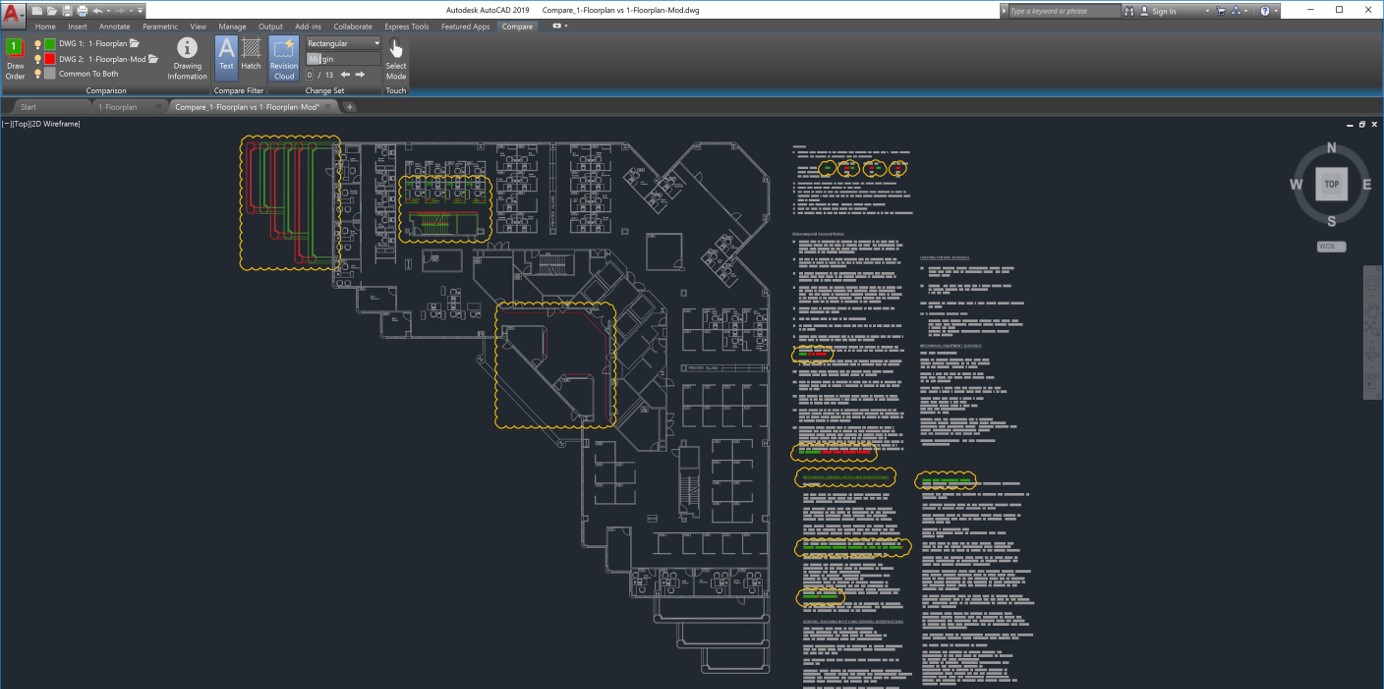
Shared Views
As we rely heavier and heavier on collaboration, they’ve now added the ability to publish a design in a web browser for viewing and commenting with people inside and outside your company.
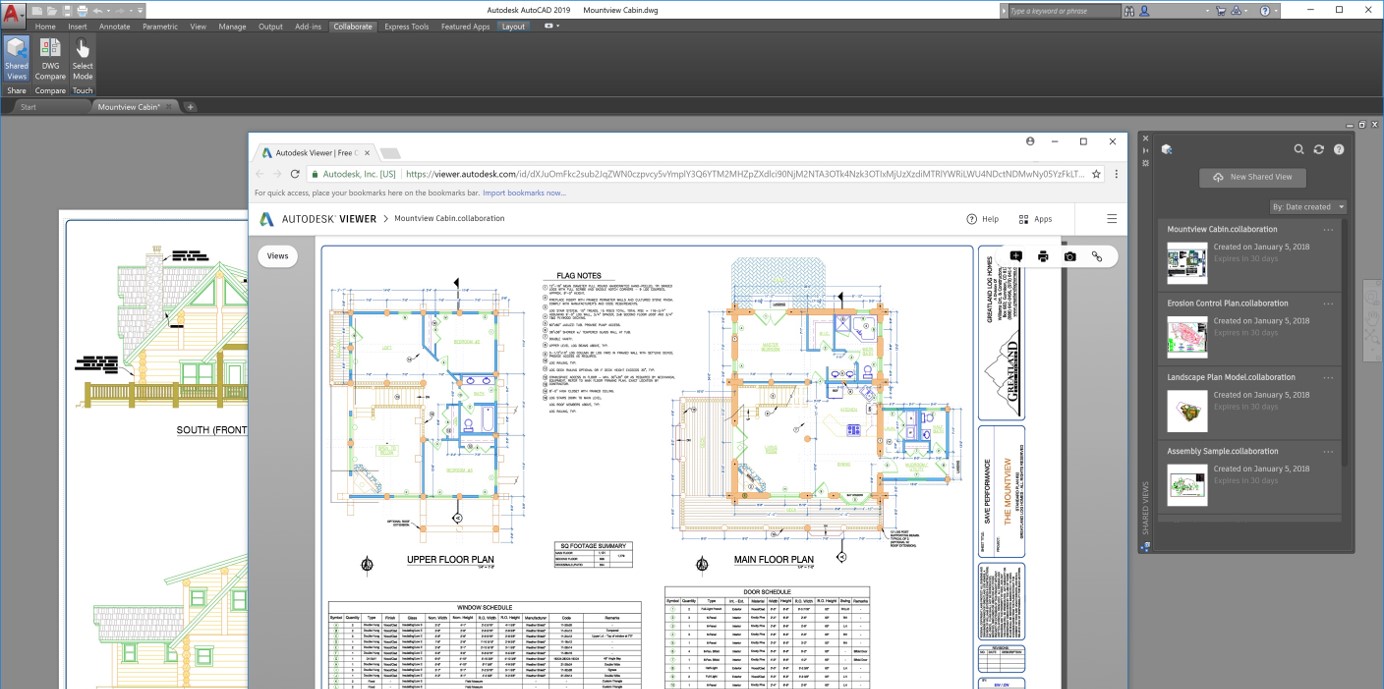
PDF Import
We’ve been able to bring in PDF’s before, but now you can also import SHX font files, raster images and TrueType test, into a drawing.
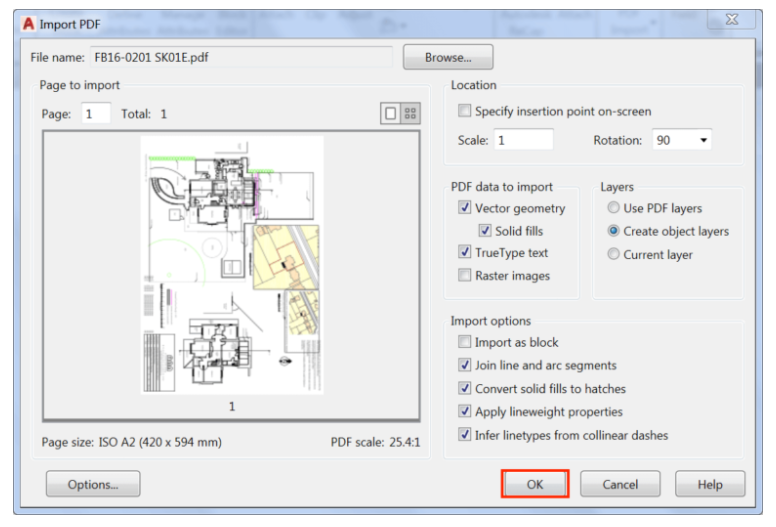
AutoCAD Web App
If you’ve been looking for an easier way to work on your AutoCAD drawings; whether you’re on the road or simply away from the office, you can now access your files on a web browser to get last minute work done.
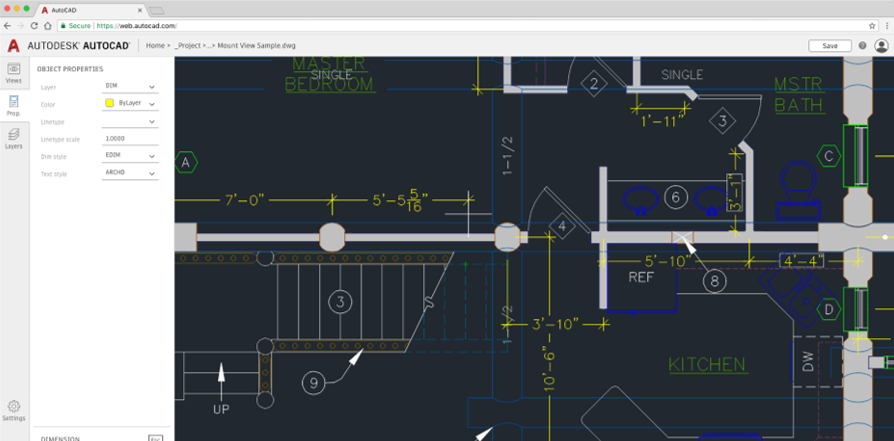
These are just a few of the things that caught my attention with the new 2019 launch of AutoCAD. Even though many of us have begun to use other applications to convey our design intent, AutoCAD continues to be a solid, sure fire and quick way to capture designs and share them with the world. So join our What’s New in 2019 AVA series to learn more about the updates, directly from the Product Managers themselves.
If you’d like to learn about all the latest features from Marcus O’Brien (AutoCAD Product Manager) himself, sign up for our special edition Autodesk Virtual Academy, What’s New in AutoCAD 2019 on April 19th.
Check out our Youtube channel for more great tip and tutorial videos.
What's New in AutoCAD 2018
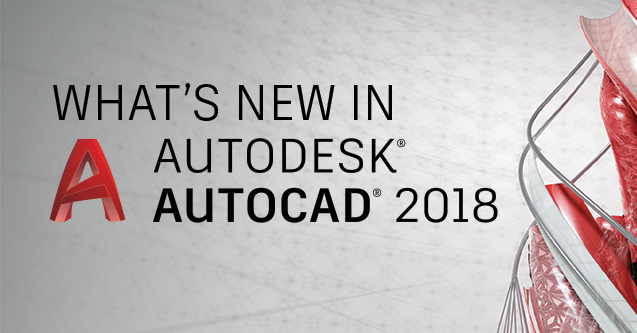
The release of AutoCAD 2018 brings new features that allow you to stay at the forefront of the design world. Create and share precise drawings with innovative productivity and collaboration tools and save time with new tools to fix broken paths for externally referenced files. The SHX text recognition tool quickly converts imported PDF geometry to text objects and you’ll also notice improvements in 3D navigation when zooming and panning.
Let’s dive right into all the new features in AutoCAD 2018 and discover how these features will have a drastic impact on your workflow.
Documentation
One of the major and most impressive updates with documentation comes with SHX text recognition.
SHX Text Recognition – Adobe’s PDF file format doesn’t recognize AutoCAD SHX fonts. When a PDF file is created from a drawing, text that was defined with SHX fonts is stored as geometry in the PDF. If the PDF file is then imported into a DWG file, the original SHX text is then imported as geometry and not recognized as text.
In the 2018 release of AutoCAD, we are offered a SHX text recognition tool that enables you to select imported PDF geometry representing SHX text and convert to the necessary text objects. You can access this from the Recognize SHX Text tool (PDFSHXTEXT command) on the Insert ribbon tab.

The way the tool works is through analyzing clusters of geometry from your selection and comparing them to characters in specified SHX cache files.
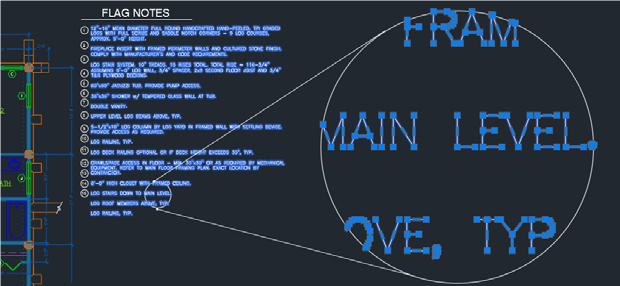
You still manage to maintain a ton of control during this process. A Settings option allows you to manage which SHX fonts you’d like to compare against and control more during the conversion. The most common SHX fonts are listed by default, and you can add or remove SHX fonts based on your needs. During the process, AutoCAD compares each of the fonts until one is found that matches the selected text. You can set your settings for AutoCAD to find the best matching font. This ensures it tries all options before choosing the best one.
When the right font is found, a message box displays the results.

User Interaction
Many prior releases have had a focus on the way you interact and work with AutoCAD. The 2018 release of the software is no exception. Here’s a highlight of new features affecting the Quick access toolbar and rubber-band line color.
Quick Access Toolbar – The Layer Control option is now part of the Quick Access Toolbar menu. While it is turned off by default, you can now set it to display in the toolbar along with other tools you frequently use.
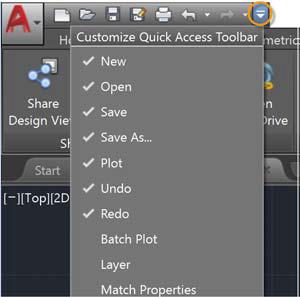

Rubber-band Line Color – When moving the cursor between two points within AutoCAD, the rubber-band line will stretch dynamically with the drawing area. The example below shows that this looks like.
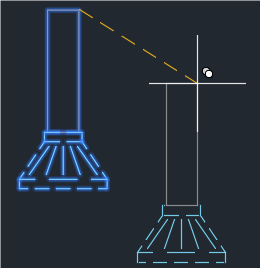
With the release of AutoCAD 2018, you can control the color along with other interface elements. You can access this control from the Colors button on the Display tab of the Options dialog box.
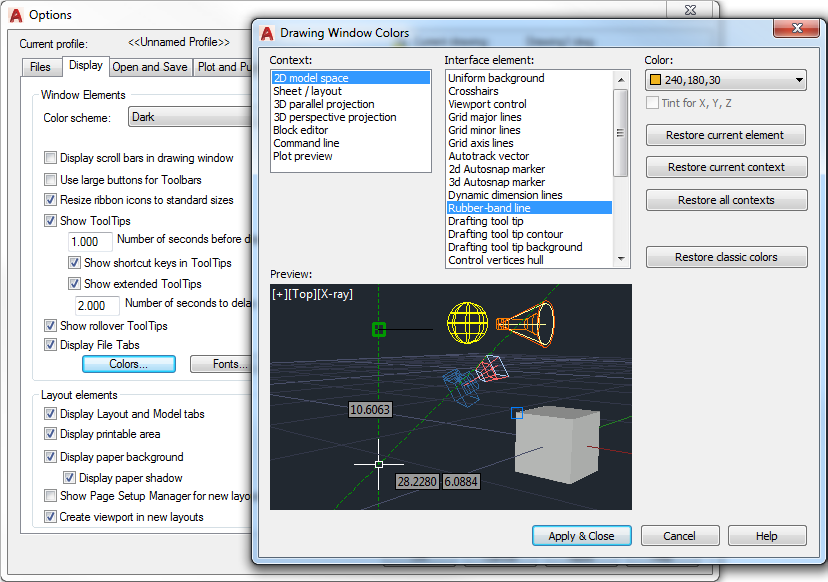
Collaboration
AutoCAD 2018 continues to improve on its ability to collaborate. Here’s an overview of external references and Share Design View enhancements.
External References – Enhancements in AutoCAD 2018 help reduce issues caused by broken reference paths.
When attaching an external file to an AutoCAD drawing, the default path type is now set to Relative path instead of Full path. If this isn’t the preferred path type, you can use the updated REFPATHTYPE system variable to modify the default reference path type. Set the value to 0 for No path, 1 for Relative, or 2 for Full path.
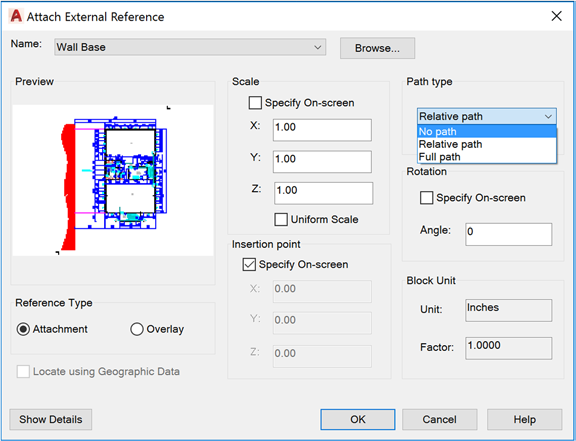
In previous releases, you were unable to assign a relative path to a reference file when the host drawing is not saved. Now, in 2018, you can assign a relative path for a file even when the host drawing is unnamed. If you select the reference file in the External References palette, the Saved Path column displays a full path with an asterisk prefix to indicate a change will take place when saving the host drawing. A property in the Details pane also indicates the reference file is pending a relative path.
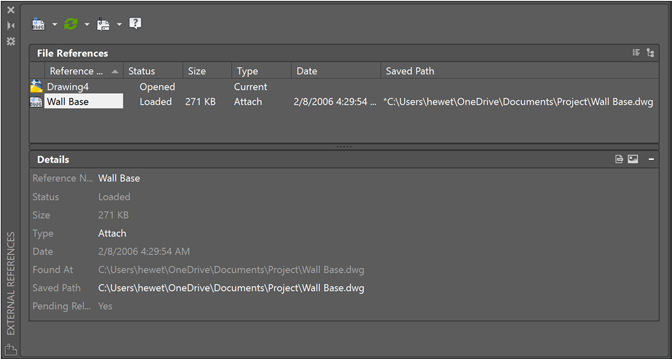
If the current drawing includes relative references and you save it to a different location, you are prompted to update the relative paths.
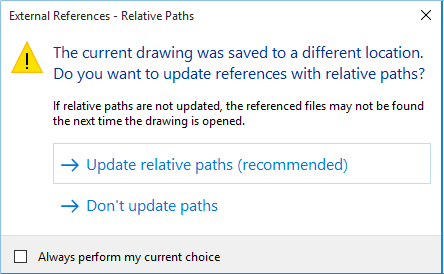
The contextual menu of the External References palette offers two new options when you right-click on a reference file that is not found.
Selecting New Path allows you to browse to a new location for a missing reference file (fix one), and then provides you with an option to apply the same new location for other missing references (fix all).
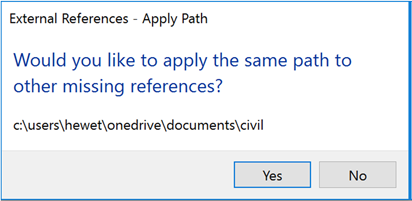
Find and Replace locates all references that use a specified path from all the references selected (multiple selection), and replaces all occurrences of that path with a new specified path.
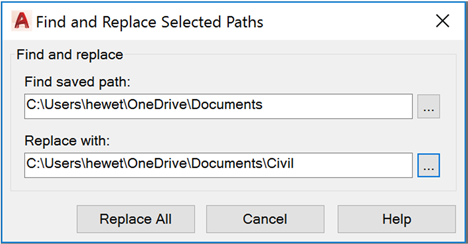
When you choose Change Path Type from the right-click or toolbar menus for a reference in the External References palette, this will disable the current path type of the selected reference. This helps in understanding which type of path is currently used.
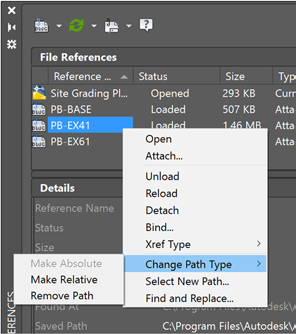
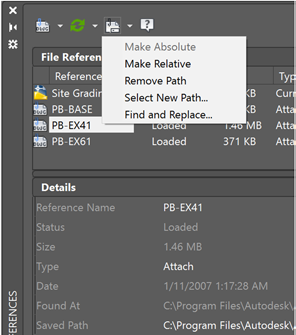
Nested references – or child references – now display as Orphaned if their parent is Unloaded or Not Found.
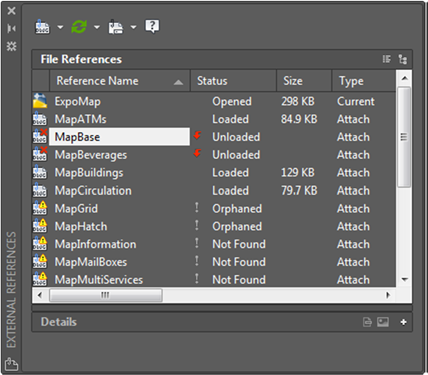
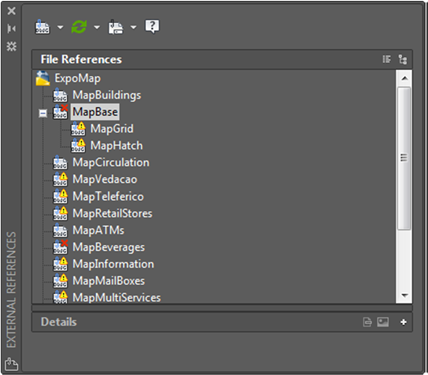
The Open option is no longer disabled when you right-click on an unloaded reference in the External References palette. This enables you to quickly open unloaded reference files as needed.
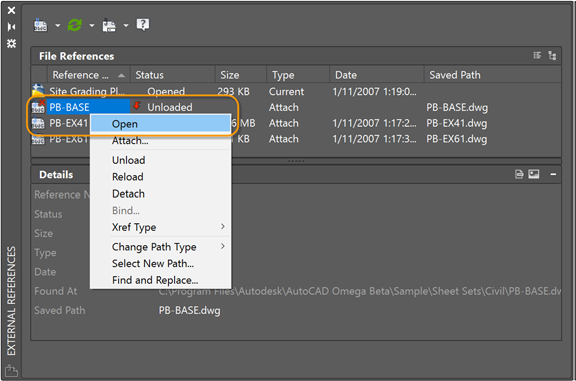
If you rename an unloaded reference in the External References palette, it no longer automatically reloads. It remains unloaded until you intentionally reload it.
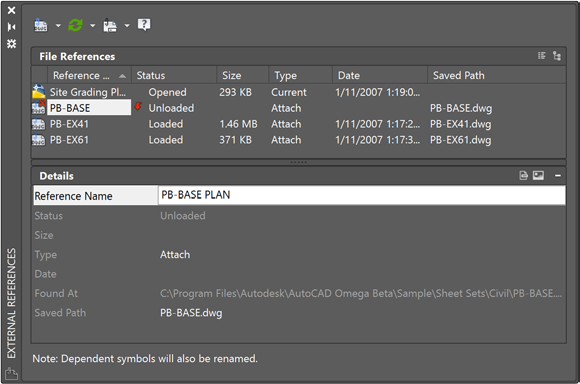
When remaining an externally referenced file from a tool outside of the External References palette, the new reference name is automatically updated in the palette. You no longer have to reload it to see the updated name.
When opening a drawing with external references that aren’t found, the message terminology has been changed for clarity. It will now display “Number of references that are Not Found” instead of “Number of missing reference files.”
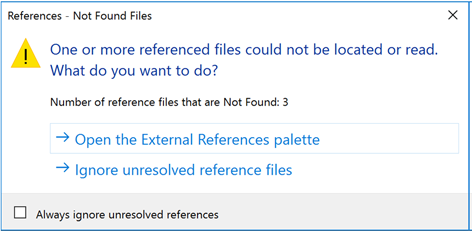
Share Design View Enhancements – As mentioned above, collaboration is a huge improvement in the 2018 release and Share Design View allows you to publish views of drawings to the cloud to collaborate with stakeholders and protecting your files.
Stakeholders viewing the design don’t need to log into A360 or have AutoCAD installed. This should help you feel comfortable sharing views of your design with anyone as needed.
You can access to the new Share Design View tool from the Publish flyout on the Application menu or from the A360 ribbon tab with the ONLINEDESIGNSHARE command.

Technology and Performance Updates
The 2018 release of AutoCAD comes packed with updates offering improvements in performance and technology. These updates include Save performance, high resolution (4k) monitor support, REGEN3, BIM 360, and more. Let’s look at some of our favorites.
DWG File Format – The DWG format has been updated to improve efficiency in opening and saving. This is extremely helpful when working with drawings with many annotative objects and viewports. In addition, 3D solid and surface creating now uses the newest geometric modeler which has improved security and stability.
Save Performance – Save performance has been drastically improved, especially with blocks and annotation scaling, Mtext with columns and other newer formatting, as well as attributes and attribute definitions with multilines.
High Resolution (4k) Monitor Support – AutoCAD is continuing to improve support for high resolution monitors to ensure the best user experience. User interface elements such as Start tab, Command line, palettes, dialog boxes, toolbars, ViewCube, pick box, and grips are appropriately scaled and displayed.
2D Display and Performance – An update to the Graphics Performance enables you to turn off smooth line display while taking advantage of high quality geometry.
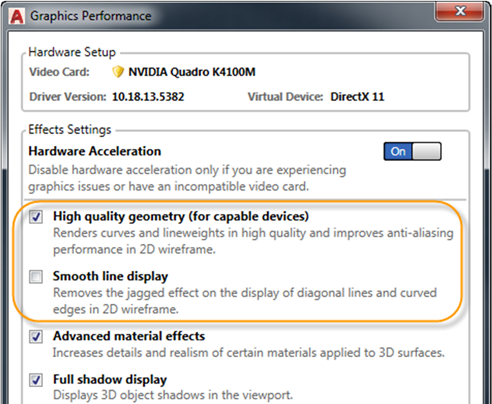
Access the Graphics Performance dialog box from the Hardware Acceleration tool on the status bar.

You’ll notice better performance with the low-end devices and high resolution displays, as well as for regen and redraw of hatch patterns.
AutoCAD Mobile – AutoCAD Mobile comes with every subscription to AutoCAD. This is great for working on-the-go. You can view, create, edit, and share CAD drawings on a tablet or smartphone, eliminating the need to print drawings to bring to job sites or client visits.
These updates just scratch the surface. Check out the complete guide on all updates to the 2018 version of AutoCAD.
